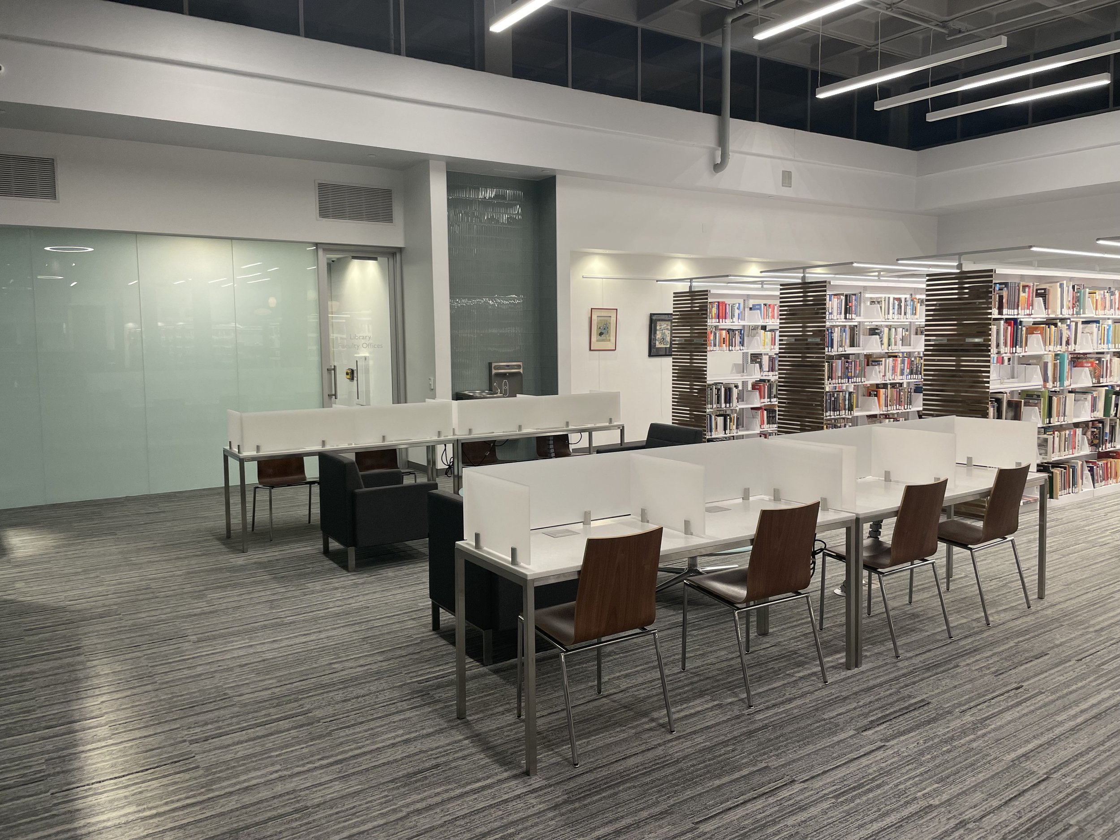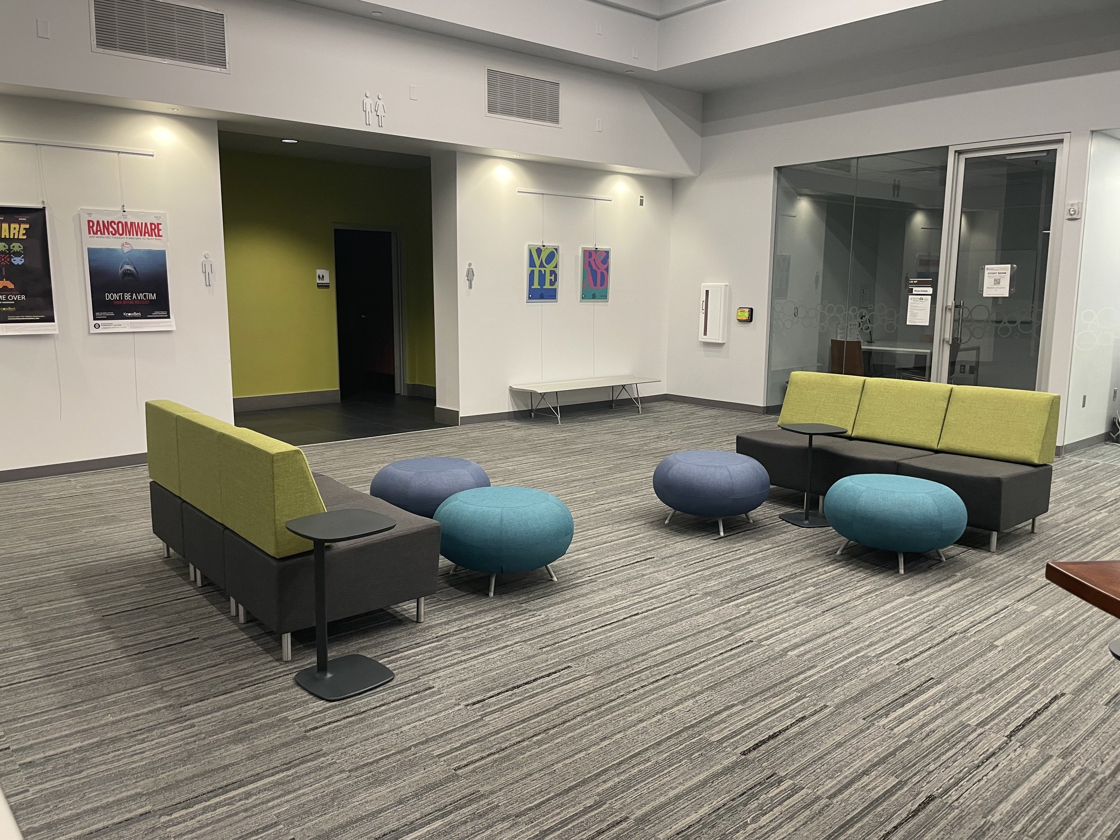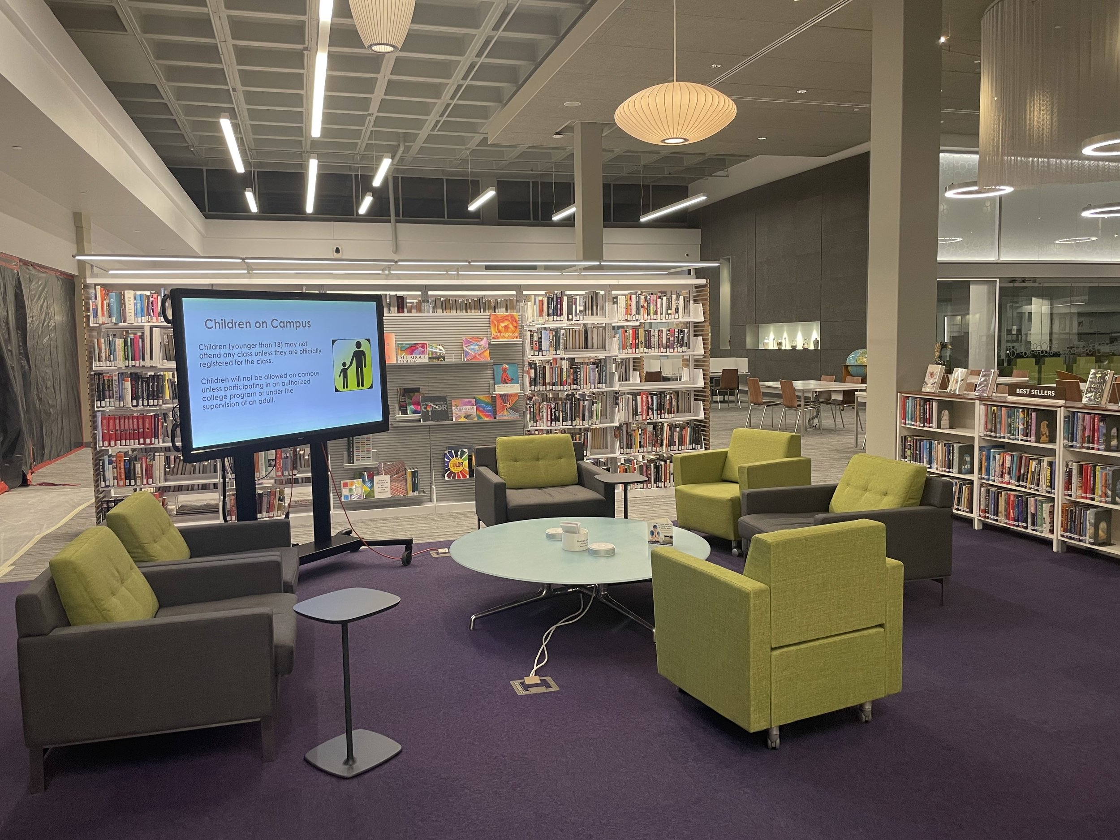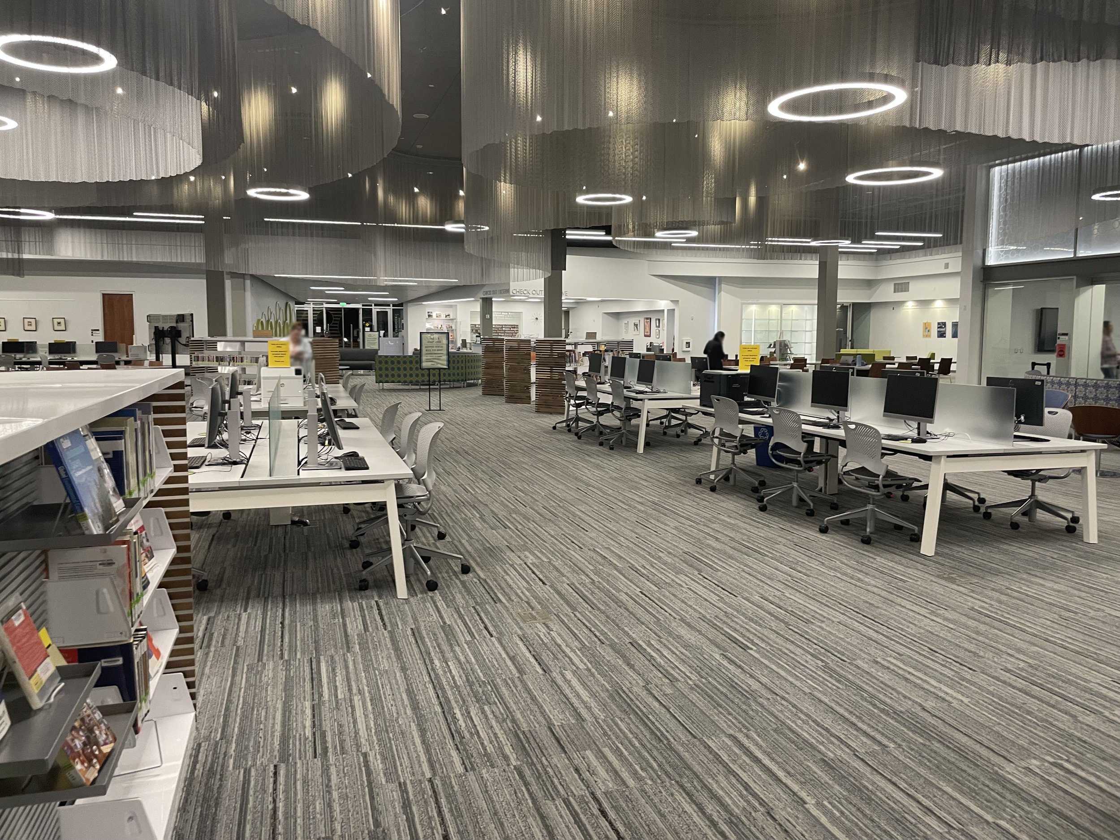College Library Observation
Scottsdale Community College Library:
Scottsdale Community College has one of the most beautifully aesthetic library designs that I have had the opportunity to see in person. With it’s true Mid Century Modern furniture collection of all things Herman Miller, the incredible and detailed ceiling design with lustrous lighting, and an open concept of zoning for many different purposes, This community college library is no joke.
The purpose of this Observation was to get a look at the large space and get a small welcome into the world of defining zones, as well as take a look into the restroom facilities included, working in a bit of a section detail.
Zoning and Furniture Inventory:
When walking around the library I began noticing specific zones, of which I deferred primarily based on the furniture within or its surroundings. While I could’ve broken down the zones even more than I did I split them as follows:
Stacks - Library Stacks, both tall and short zones
Computers - Long tables seating 6
Reading - Lounge chairs and sofas
Open Study - Tables of four, solo cubicle tables
Throughout the entire space it is full of many different styles of seating and areas to either hide away on your own or quietly work in groups. View some of the pictures below to get an idea of the space:
Library Layout









Scottsdale Community College Restrooms:
Observing the restrooms within the library was for a similar purpose, in checking for accessibility along with the aiding in a Section drawing for specific noted dimensions and notes. Both the men’s and women’s restrooms contain a Wheelchair Accessible stall, the women’s contains an Ambulatory Accessible Stall as well, and four standard stalls, while the men’s contains three urinals.
The Wheelchair Accessible Stalls do not technically fit within the 5ft or 5ft 7in turn around rather there is still space to do more of a T-turn. Both the Wheelchair and Ambulatory stalls are within ADA standard clearances for these specific compartments in regards to dimensions, they contain accurately placed grab bars both the standard rear and side with a vertical in the larger stall and the two side grab bars located in the smaller stall.
While the back wall of stalls in the restrooms were the priority for the Section drawing as seen below in the collection of images, there is also a unisex restroom located within the facility as well that also meets requirements for ADA standards.




